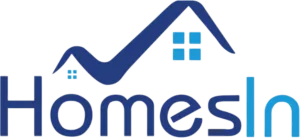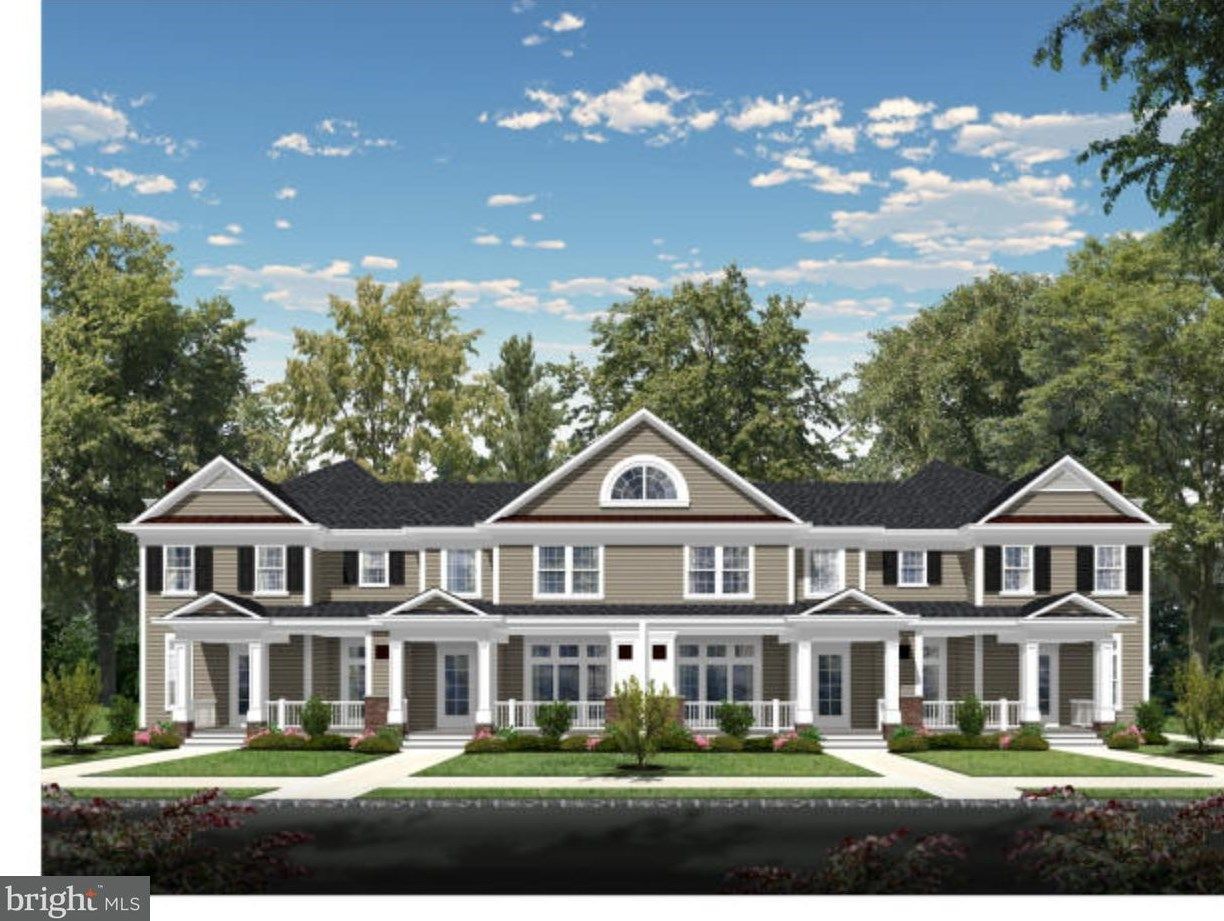Featured Listing
MLS #:1000352517Presented By:
Property Details
Description:
Both the Trenton and the Cranbury are three bedroom, two and one half bath homes totaling approximately 3,100 square feet. Both plans feature a living area consisting of kitchen, dining room, great room, with access to a large covered deck. The entry area includes a powder room, mud room and walk-in closets, appropriately separated from the living area. The ten foot first floor ceilings allow large windows and doors which translates to more light and space. The second floor includes the master suite plus two bedrooms and a laundry room.
Information provided is for viewer's personal, non-commercial use and may not be used for any purpose other than to identify prospective properties the viewer may be interested in. All information is deemed reliable but its accuracy is not guaranteed and the viewer should independently verify all information.

